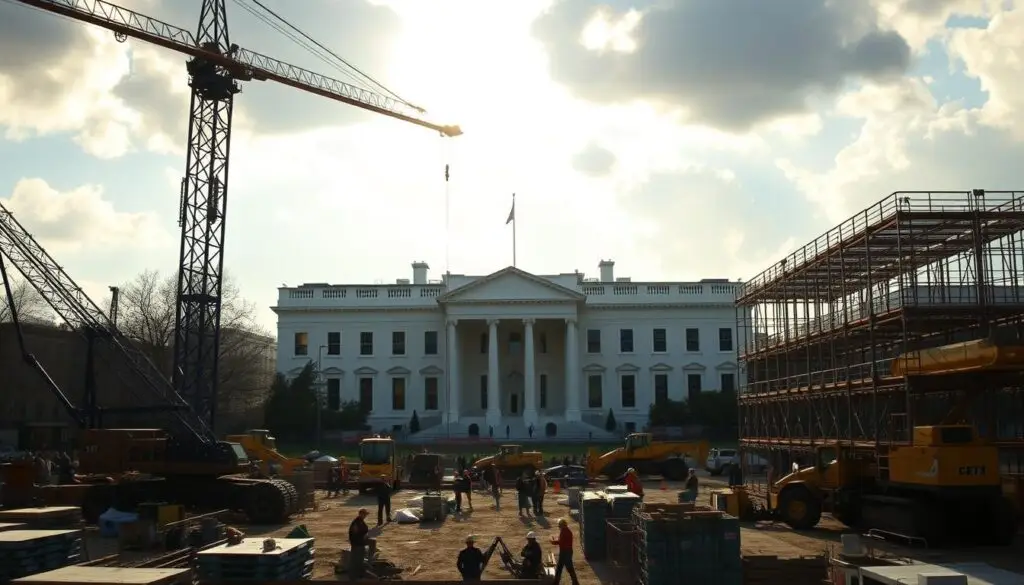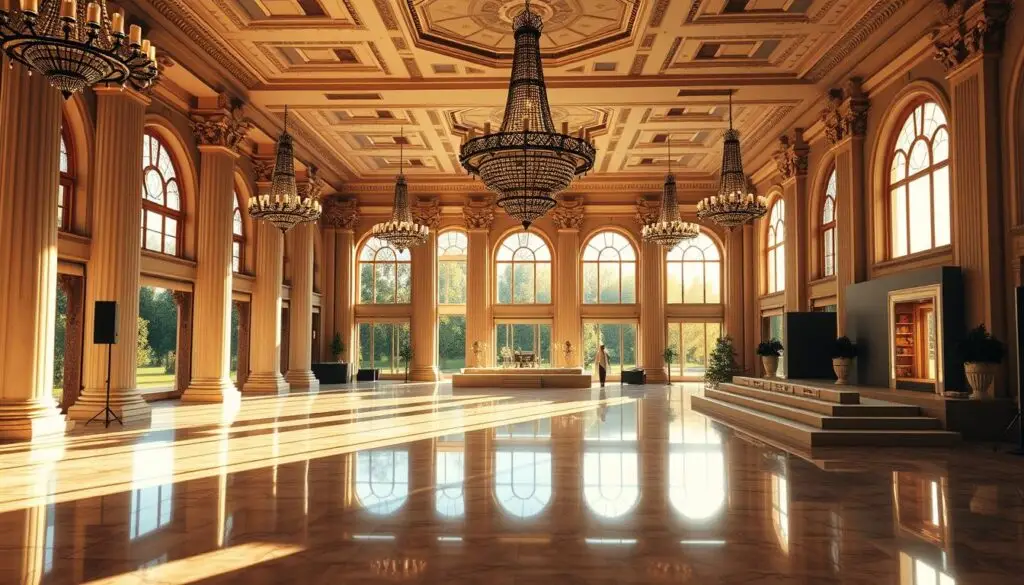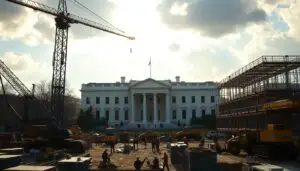White House East Wing Construction on Trump’s Ballroom Begins.
White House East Wing Construction on Trump’s Ballroom Begins, marking a historic renovation. Stay updated on the latest developments.

#image_title
On Monday, crews started White House East Wing construction. This is the start of the Trump ballroom project, with a budget of $250 million. Reporters near the Treasury saw excavators removing the façade, with windows falling to the ground.
Inside, President Donald Trump told college baseball champions that work had “just started today.”
Press Secretary Karoline Leavitt said offices in the East Wing will move during the renovation. This is despite the demolition being visible from the park. Trump believes a larger venue is needed and prefers a dedicated hall to the current South Lawn tents.
He said it will be near the mansion but won’t touch it.
The National Capital Planning Commission is drawing attention. The administration started without their approval for early steps. Chairman Will Scharf explained that NCPC reviews focus on “construction, vertical build,” not demolition or site prep on federal property.
An AP report noted that donor disclosures are promised for the privately funded renovation. But they have not been released yet.
Photos of the tear-down show a significant moment in decades. The scene highlights the project’s scale and the debate over process, oversight, and timing.
Key Takeaways
- Crews launched the Trump ballroom project with dramatic East Wing demolition.
- President Donald Trump said construction started Monday and could be heard during events.
- NCPC oversight applies to vertical construction, not initial demolition and site prep.
- Press Secretary Karoline Leavitt said East Wing offices will relocate during the White House renovation.
- The project is framed as a privately funded renovation with donor disclosures promised.
- Photos show one of the most significant Executive Mansion updates in decades.
Breaking Ground at the East Wing: Scope, Timeline, and Funding
Crews started quickly, tearing down the façade facing the Treasury complex. Early photos show windows removed and masonry being taken away. On the South Grounds, trees are being cleared and the ground is being leveled. This marks the beginning of the construction timeline that many have been following.
The ballroom plan is large in both scale and ambition. The public has learned about a ballroom that will be over 90,000 square feet. It will have seating for 999 people, an increase from earlier plans. An overview of the project scope and schedule shows the goal is to create a landmark venue without affecting the Executive Mansion.
Demolition and site work underway near the Treasury and South Grounds
Reporters have seen crews removing frames and structural materials near the Treasury Department. Tree clearing on the South Grounds continues as more fencing and staging are added. NCPC has not confirmed approval for vertical construction, but notes it doesn’t cover demolition and site prep on federal property.
Project timeline: From September site prep to completion before January 2029
Site preparation started in September, following the announced sequence. The goal is to finish by January 2029, fitting into the busy event calendar. This approach ensures the construction timeline doesn’t disrupt White House operations, with milestones set to avoid peak ceremonial times.
Privately funded $250 million budget and promised donor disclosures
The project is funded by $250 million from private donors, with a pledge to disclose contributors. Organizers say the funds come from individuals and companies, with no cost to taxpayers. Initial estimates were $200 million, but the scope and security needs have grown.
Carrier’s donation of a world-class, energy-efficient HVAC system
Carrier Global HVAC has donated a top-notch, energy-efficient system for the building. The company will provide a system that works well for big events and is quiet during important moments. This upgrade aims to ensure comfort, filtration, and resilience for events with dignitaries and large crowds.
White House East Wing Construction on Trump’s Ballroom Begins
The groundbreaking for Trump’s ballroom started with a bang. It happened during a celebration for LSU and LSU-Shreveport baseball champions. In his remarks, he said, “It just started today,” showing the quick start of the project.
The construction is moving forward, even without the usual approval. This is because of the way the South Grounds and East Wing are being worked on. This is all happening under the watchful eyes of federal property overseers.
The recent government shutdown has added to the uncertainty. It closed important offices and made it unclear if plans were submitted. Now that agencies are open again, there are questions about the plans and if they will change the timeline.
The East Wing is getting a major makeover. It’s been the first lady’s office area for over a century. The changes include removing parts of the building and moving staff to temporary locations.
Press Secretary Karoline Leavitt says the project is about updates, not tearing down. But, people can see changes to the building’s exterior. For more details on the cost, donors, and what’s being torn down, check out this East Wing construction report.
Work crews are busy managing the construction site. They make sure tours and events can continue while the building is being updated.
Design, Capacity, and Historic Context of the Planned Ballroom
The plan is for a modern addition that respects tradition. It will have a 90,000-square-foot glass-walled ballroom. The design includes refined lines, secure glazing, and elegant finishes.
This concept meets the need for hosting big events while honoring the site’s history. It reflects the many historic White House changes.
Scale meets hospitality. The venue will hold up to 999 guests. It will have advanced climate control from Carrier Global Corp. Designers aim for comfort during big gatherings.

A 90,000-square-foot, glass-walled venue designed to host up to 999 guests
The ballroom will be 90,000 square feet with glass walls. It will have secure panels and a grand interior. The seating can change to fit 999 guests.
Lighting and acoustics are set for speeches, performances, and state receptions. This ensures a great experience for everyone.
Positioning near the Executive Mansion while “not touching it”
The ballroom will be close to the Executive Mansion but won’t touch it. This keeps the historic look and sightlines. It balances modern size with care for the past.
Comparison to the East Room’s 200-person capacity and South Lawn pavilions
The East Room can only hold 200 guests. This limits the number of guests for big events. The new ballroom offers a permanent solution, ending the need for tents.
It will be a place for protocol, press, and performances. This makes it a key part of the White House.
Biggest structural change in 70 years
The project is as big as the Truman Balcony addition in 1948. It will be a major change on campus. The design focuses on resilience and ceremony, meeting today’s standards while respecting history.
| Feature | Planned Ballroom | Existing Benchmark | Benefit |
|---|---|---|---|
| Envelope | 90,000-square-foot glass-walled ballroom with secure glazing | Temporary South Lawn pavilions | Permanent, weatherproof South Lawn pavilion alternative |
| Capacity | 999-guest capacity with flexible layouts | East Room capacity 200 | Hosts full state delegations and cultural programs |
| Context | Executive Mansion adjacency without physical contact | Events dispersed across multiple rooms | Consolidated protocol space that protects historic fabric |
| Heritage | Aligned with historic White House changes | Truman Balcony 1948 comparison | Modern utility with respectful continuity |
Conclusion
The White House ballroom update is moving forward with demolition and site work starting near the Treasury and South Grounds. The plan is for a 90,000-square-foot, glass-walled venue that can hold up to 999 guests. It will be located near but not touching the Executive Mansion.
East Wing modernization and temporary office moves are already underway. The next steps will be finalizing the design and getting regulatory approvals. These steps will allow the construction to move forward.
Site prep started in September, and the goal is to finish the project before 2029. The NCPC review status for vertical construction is not yet confirmed. But, the current work is moving forward, not needing federal property approvals.
The project is funded privately, with no taxpayer money involved. Carrier Global Corp. will provide an energy-efficient HVAC system. This ensures the project is funded without using public funds.
There is a focus on financial transparency. The donor disclosure timeline is promised but not yet met. As the project moves forward, we will see more about the donors and companies involved.
The construction milestones to watch include regulatory reviews and confirmed donor lists. Also, keeping the funding steady is key to meeting the project’s timeline.
If everything goes as planned, the project could be finished before 2029. The White House ballroom update is a big project that aims to modernize the East Wing. The NCPC review status and donor disclosure timeline will play a big role in its progress.
FAQ
What exactly began at the White House East Wing on Monday?
Demolition crews started tearing into the East Wing façade. This is to make way for President Donald Trump’s planned ballroom. Reporters saw heavy equipment ripping into the exterior, with windows and materials removed along the South Grounds near the Treasury.
Is there approval from the National Capital Planning Commission (NCPC)?
Final NCPC approval for vertical construction has not been confirmed. NCPC Chairman Will Scharf said the commission does not regulate demolition or site preparation on federal property, only construction and “vertical build.”
What is the project’s budget and who is paying?
The stated budget is 0 million, privately funded by donors, companies, and Donald Trump. The White House has pledged to disclose contributors but has not released names yet.
What is the timeline from site prep to completion?
Site preparation began in September, with a target to complete the ballroom before January 2029. Early-stage teardown is underway now, and the schedule depends on design finalization, regulatory reviews, and sustained funding.
How large is the planned ballroom and how many people will it hold?
The design calls for a 90,000-square-foot, glass-walled venue with capacity for up to 999 guests. That figure is an increase from the 650 seated capacity mentioned when the project was first announced in July.
Where will the ballroom sit in relation to the Executive Mansion?
Trump says the ballroom will be near the Executive Mansion but “not touching it,” aiming to protect the historic residence while adding a dedicated event space adjacent to the East Wing.
Why does the White House say a ballroom is needed?
Trump argues the East Room’s roughly 200-person capacity is too small for state-level events involving kings, queens, presidents, and prime ministers. He prefers a permanent venue over temporary South Lawn pavilions.
How does this compare to past White House changes?
Officials describe it as the biggest structural change in over 70 years. The Truman Balcony was added in 1948. The project would significantly alter the complex while preserving the mansion itself.
What is happening to the first lady’s offices in the East Wing?
Those offices will be temporarily relocated. The White House says the East Wing will be modernized during construction. Press Secretary Karoline Leavitt said in July that “nothing will be torn down,” though façade demolition is now visible.
What role is Carrier Global Corp. playing?
Carrier Global Corp. confirmed it will donate a world-class, energy-efficient HVAC system for the ballroom. The company did not disclose costs but says the system is designed to deliver high-capacity comfort for large events.
Are trees being removed or other site changes made on the South Grounds?
Yes. Tree clearing and other preparatory activities began in September along the South Grounds and near the Treasury as demolition ramped up.
Did Trump publicly mark the start of construction?
Yes. He posted on social media and referenced the work while celebrating LSU and LSU-Shreveport’s 2025 college baseball champions in the East Room, noting it “just started today” and could be heard periodically behind them.
Will taxpayers fund any portion of the project?
Trump says there will be “zero cost to the American Taxpayer.” Funding is expected from private donors, companies, and Trump himself, pending the promised disclosure of donor names.
Has the White House submitted full plans to the NCPC?
It remains unclear. The commission’s offices were closed during the government shutdown, and the White House did not respond to requests for comment regarding plan submissions.
How many guests can the East Room host today?
The East Room’s capacity is roughly 200 people. That limitation is a key rationale cited for building a larger, purpose-built ballroom.
What construction activities are allowed to proceed without NCPC approval?
According to Chairman Will Scharf, demolition and site preparation on federal property can proceed without NCPC approval. The commission focuses on approvals for construction and vertical build.





